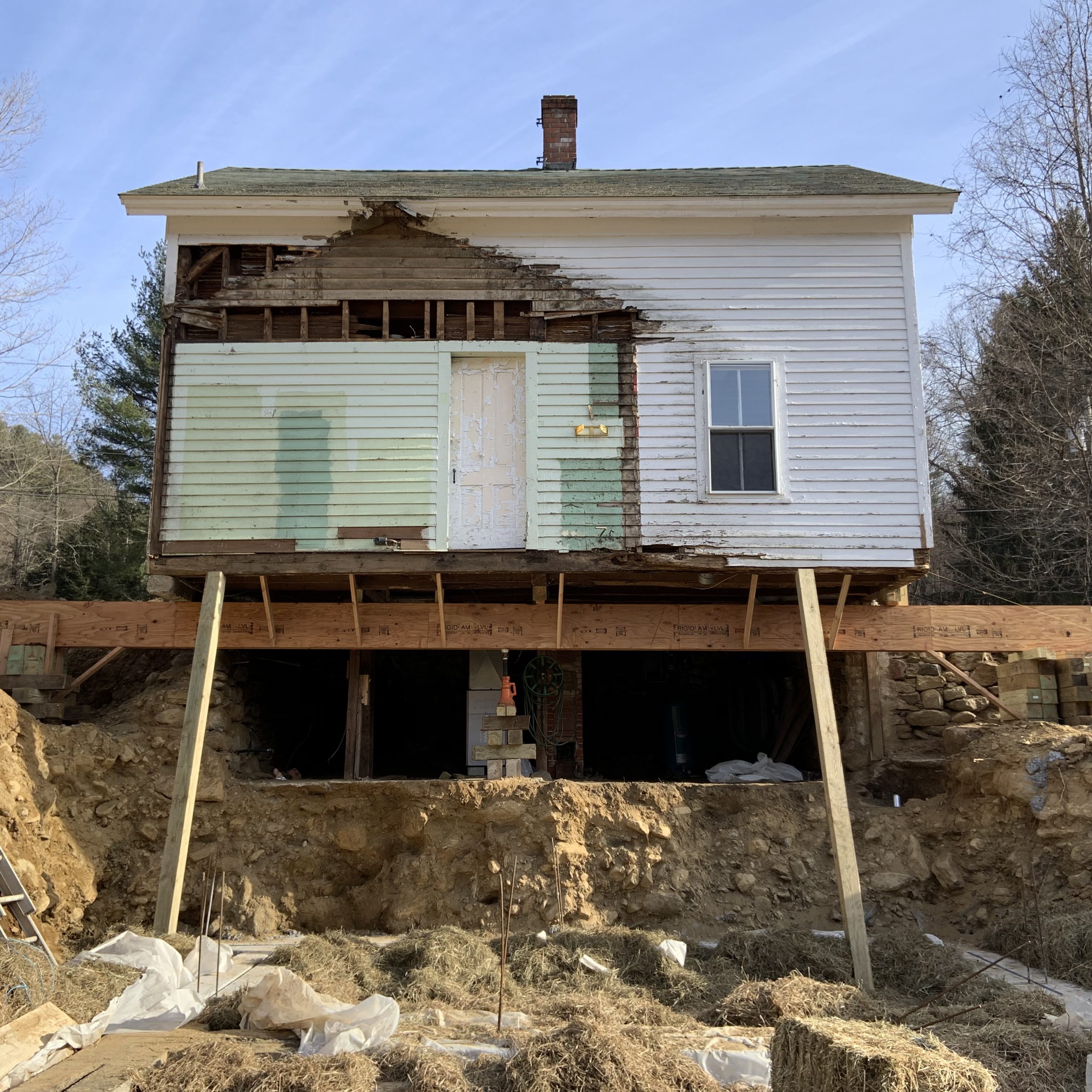The design process has five phases, the length of each is determined by the scale of the project.
Prior to design, there may be site investigation and surveying needed; this generally considered a “predesign” phase and can be handled by the owner, general contractor, or designer. It may include but is not limited to:
- Attain a copy of the survey on file or attain a new survey
- Take measurements or scan the building to get as-built drawings
- Investigate site and soil conditions with a certified engineer. This will likely include hiring an excavator and/or licensed soil scientist.
- Engage the certified engineer to design a B100A reserve septic system if required.
- Determine permit requirements from local agencies including health department, wetlands, zoning, and building, as well as historical commission and HOAs if applicable.
-
Schematic Design – The Schematic Design phase is the first of the five design phases. It comprises roughly approximately 25% of the overall design fees and includes the following services
- Define the program and specific needs of the client
- Define the overall style aesthetic
- Develop a site plan in CAD using the survey
- Develop floor plans and elevation concepts in CAD and/or 3D
- Provide budget estimate for the proposed conceptual design
-
Design Development – Once the schematic design has been established and approved, we will move into design development (DD) phase, comprises roughly 20% of the overall design fees, and includes the following services:
- Develop and detail drawings
- Establish structural system
- Select and layout plumbing, mechanical & electrical systems
- Select materials and interior finishes
- Select fixtures and appliances
-
Construction Documents – Once the details and materials and finishes have been selected, we move to construction document (CD) phase where we turn the design into something that can be read and built by a contractor and will be used to apply for a building permit. This phase is approximately 30% of the overall design fees and includes the following services:
- Annotate drawings for code compliance and create a construction set, and if needed a separate permit set.
- Create window and door schedules, appliance, plumbing fixture and lighting fixture schedules, finish schedules & boards.
-
Bidding – Following completion of the Construction Set, we set about finding a contractor to build the project. This could involve working with an already selected contractor, or could involve sending the drawings out to 2-3 contractors for competitive bids, and reviewing the bids for completeness and the contractors for quality and experience. This phase is approximately 5% of the overall design fees.
-
Construction Administration – Once construction has begun, the designer will regularly monitor construction and meet with the project manager weekly to answer any questions and review construction detailing. This phase is approximately 20% of the overall project.

